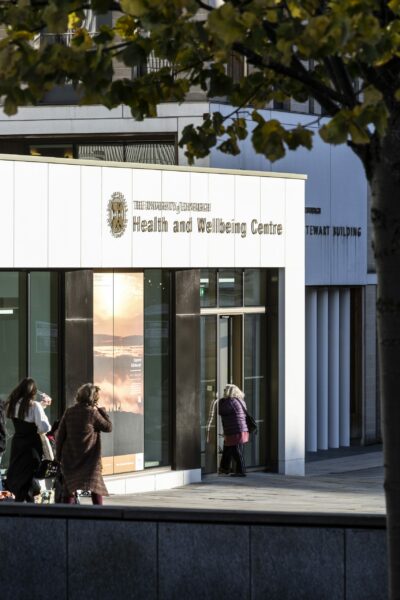Maggie’s Centre Highlands
A garden building for those in need of support

Maggie’s Highlands Cancer Caring Centre at Raigmore Hospital in Inverness was completed by Page\Park in 2005. The timber framed building was design to reflect and harmonise with the adjacent landscape designed by the critically acclaimed landscape designer Charles Jencks. The spiralling elipitcal garden hills extend outwards from the prow of the inverted copper enclosure of the centre. The building comprises a cluster of meeting and activity spaces opening up with large sliding doors to the shared kitchen and gathering space at its heart.
The building provides non-residential support and source of information for anyone from the local or wider Highland’s communities associated or involved in any way with cancer. The brief from the outset clearly stated that the building had to provide a warm and ‘homely’ environment for the users of the Centre, whilst also being an uplifting and stimulating place to be. This recognition of the importance and quality of the environment in which care and support is given is an essential and core principle of the Maggie’s organisation, simply that the environment plays an essential part in the therapy provided at each centre. It is this core principle of the organisations brief that challenges each designer to respond in unique and innovative ways.

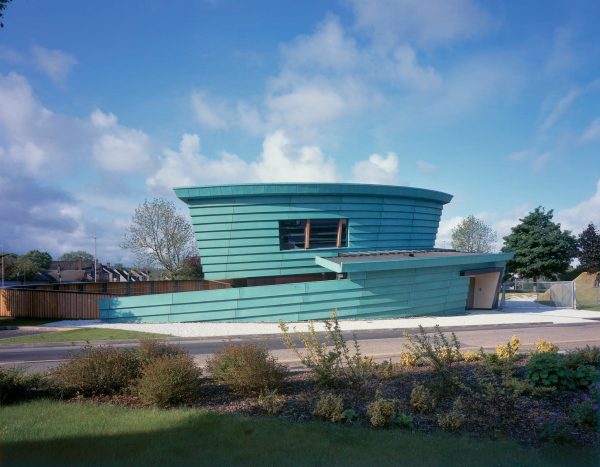
This is a magnificent new centre which I have no doubt will be a haven for people affected by cancer.”
Former Health Minister
This is a magnificent new centre which I have no doubt will be a haven for people affected by cancer.”
Former Health Minister
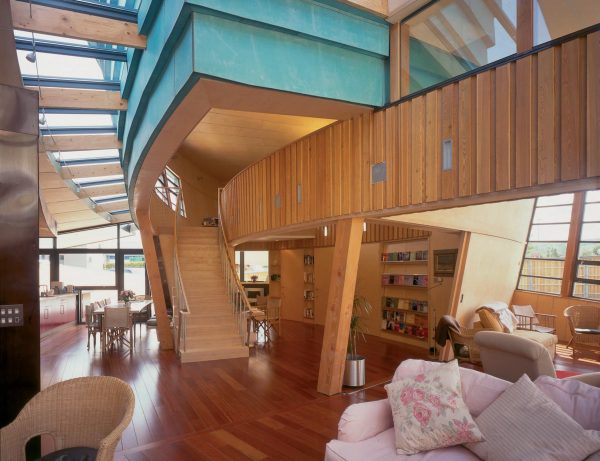

Landscape
The site identified for Maggies Highlands was a flat featureless expanse of grass at the front of the hospital. The challenge in developing the site for the Centre was around the creation of a context of its own – making a memorable and special place – containing areas of openness and privacy, journey and destination. Working with Charles Jencks landscape designer, an approach to designing a landscape and building as a composition evolved, anchored around a unifying theme of mitosis (cell subdivision) as a metaphor for designed form and built expression.
The resulting site masterplan crafted landscape and building to enclose and frame views into and out of the site, to provide differing experiences of open and enclosed space both within and outwith the building, providing a unique and special experience for users and visitors to the centre.


Internal Spaces
Central to the ethos of Maggie’s Cancer Care Centres, is the belief and aim that the buildings and environments themselves are a part of the healing and caring process. The spaces are designed to provide a ‘homely’ environment, enabling those using the centre to ‘be themselves’ in a relaxing and uplifting environment. The environment is seen as a central component in the provision of care.
Varieties of spaces are provided – closed intimate safe spaces, spaces that provide opportunities for informal and formal interaction with others, through to spaces with open views to inspiring landscape and areas of recreation. The building seeks to respond to where people are in their own individual journey – physically, mentally and spiritually.
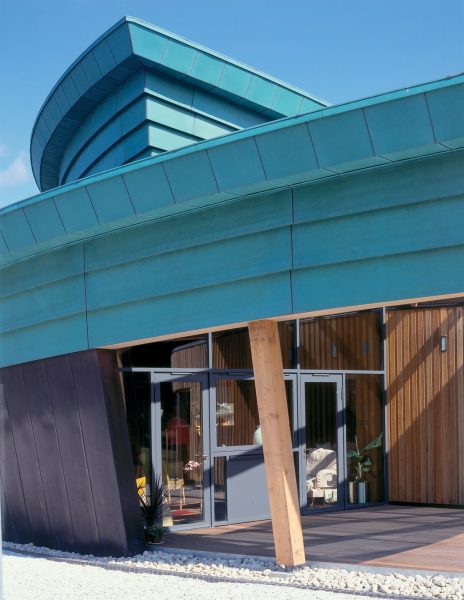

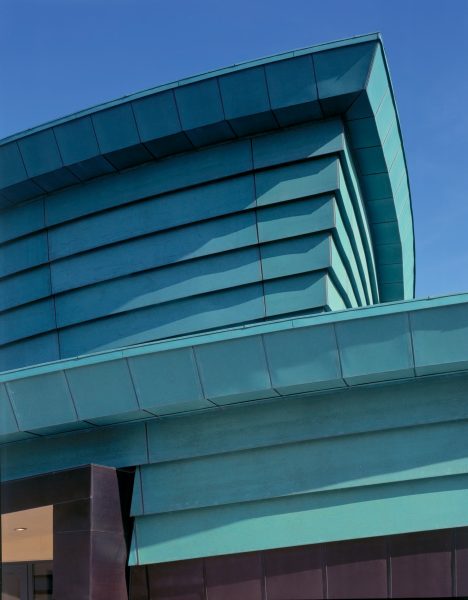
Project Info
Overview
Maggie Keswick Jencks Cancer Caring Centre
Raigmore Hospital, Old Perth Rd, Inverness
£860,000
225m2
January 2005
Awards
Consultants
SKM / Anthony Hunt
Harley Haddow LLP
Gross Max / Charles Jencks
Thomas and Adamson
Morrison Construction
Carpenter Oak and Woodland



