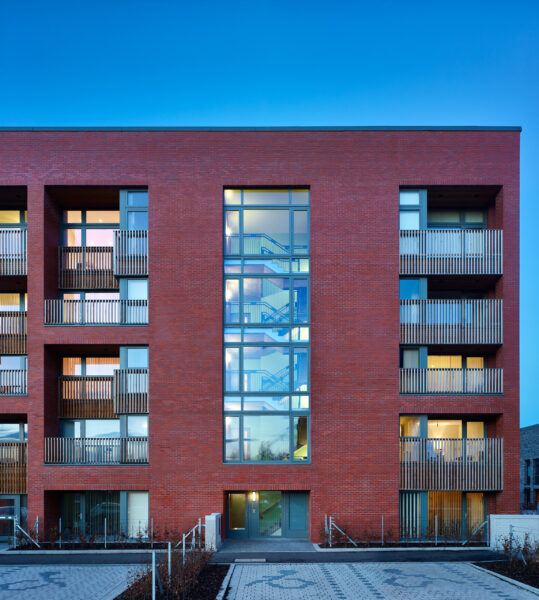Altyre Street, Glasgow
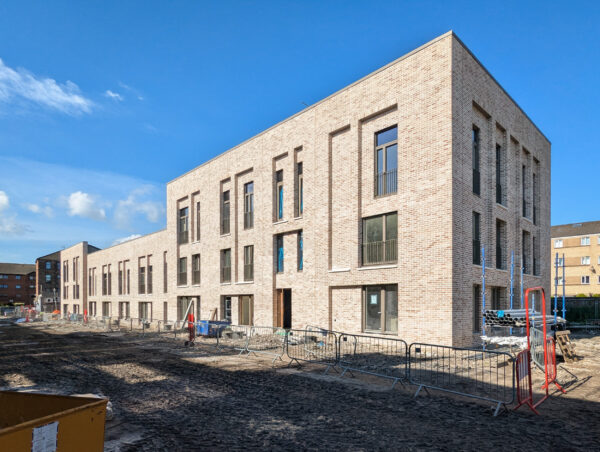
The project aims to deliver 42 affordable housing units for Tollcross Housing Association in Glasgow, comprising a mix of townhouses and flats to increase family housing in the area. The urban strategy focuses on reconnecting the area by integrating the new development with the existing urban fabric and local amenities, benefiting from its proximity to Tollcross Park and integrating with the broader green network. It emphasizes creating clear urban blocks with defined fronts, backs, and private and shared spaces, contributing to a coherent vision with quality open spaces and amenities.
The development includes a range of house types, from two-bedroom, four-person houses to four-bedroom, eight-person townhouses over three levels, with most units being three-bedroom, six-person homes. The proposed site plan reduces the road width and widens pavements to improve pedestrian space, while incorporating informal street compositions with sensitive landscaping to reduce traffic speeds and enhance the street’s character. Additionally, a redeveloped play area will serve as a vibrant resource for both visual appeal and active recreation within the community.
Scaffolding came down in summer 2025 to uncover the first of the three new housing blocks. The reveal of the carefully composed brick elevations, with generous windows, deep reveals, and precast concrete details, signalled a significant moment in the delivery of this project. Underpinned by an efficient timber frame construction, the design has sense of weight and permanence – reflecting a commitment to quality and longevity in affordable housing.
Completion of the full development is expected in early 2026.
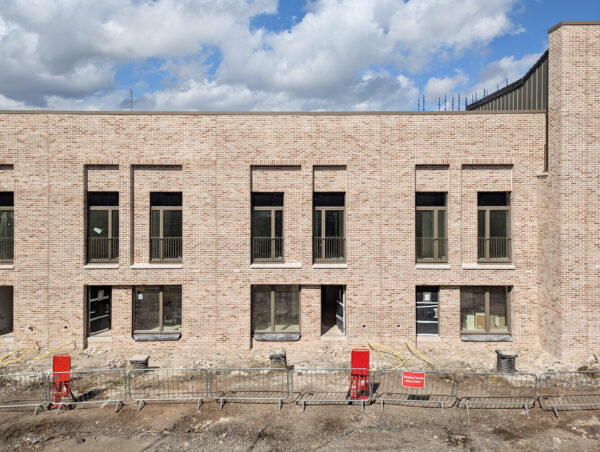
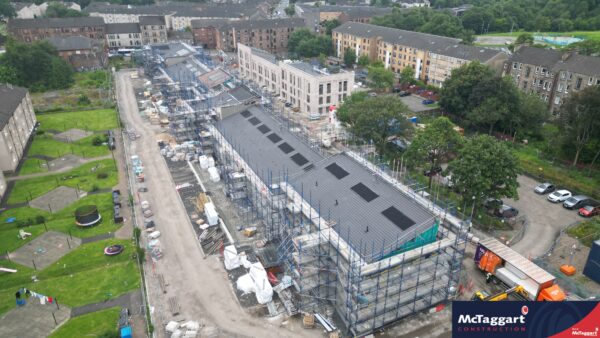
It’s great to see the new homes appear from behind the scaffold. Everyone in the community has been talking about the project, and how great it looks! What a difference the development has made to this area of Tollcross. The contractor and the design team have done a brilliant job delivering this high quality scheme, on what was a really difficult site. We can’t thank them enough for the skill, hard work and dedication they’ve all committed to the project. All of us at Tollcross are absolutely committed to getting as many people as possible into somewhere they are proud to call home!”
Chairperson, Tollcross Housing Association
It’s great to see the new homes appear from behind the scaffold. Everyone in the community has been talking about the project, and how great it looks! What a difference the development has made to this area of Tollcross. The contractor and the design team have done a brilliant job delivering this high quality scheme, on what was a really difficult site. We can’t thank them enough for the skill, hard work and dedication they’ve all committed to the project. All of us at Tollcross are absolutely committed to getting as many people as possible into somewhere they are proud to call home!”
Chairperson, Tollcross Housing Association
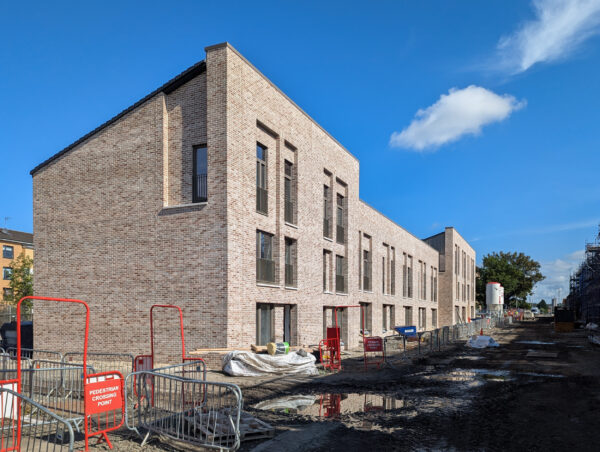


Project Info
Overview
Tollcross Housing Association
Glasgow
4280m2
Consultants
Fairhurst
RaeburnFarquharBowen
Reids
Principal CDM
McTaggart Construction

